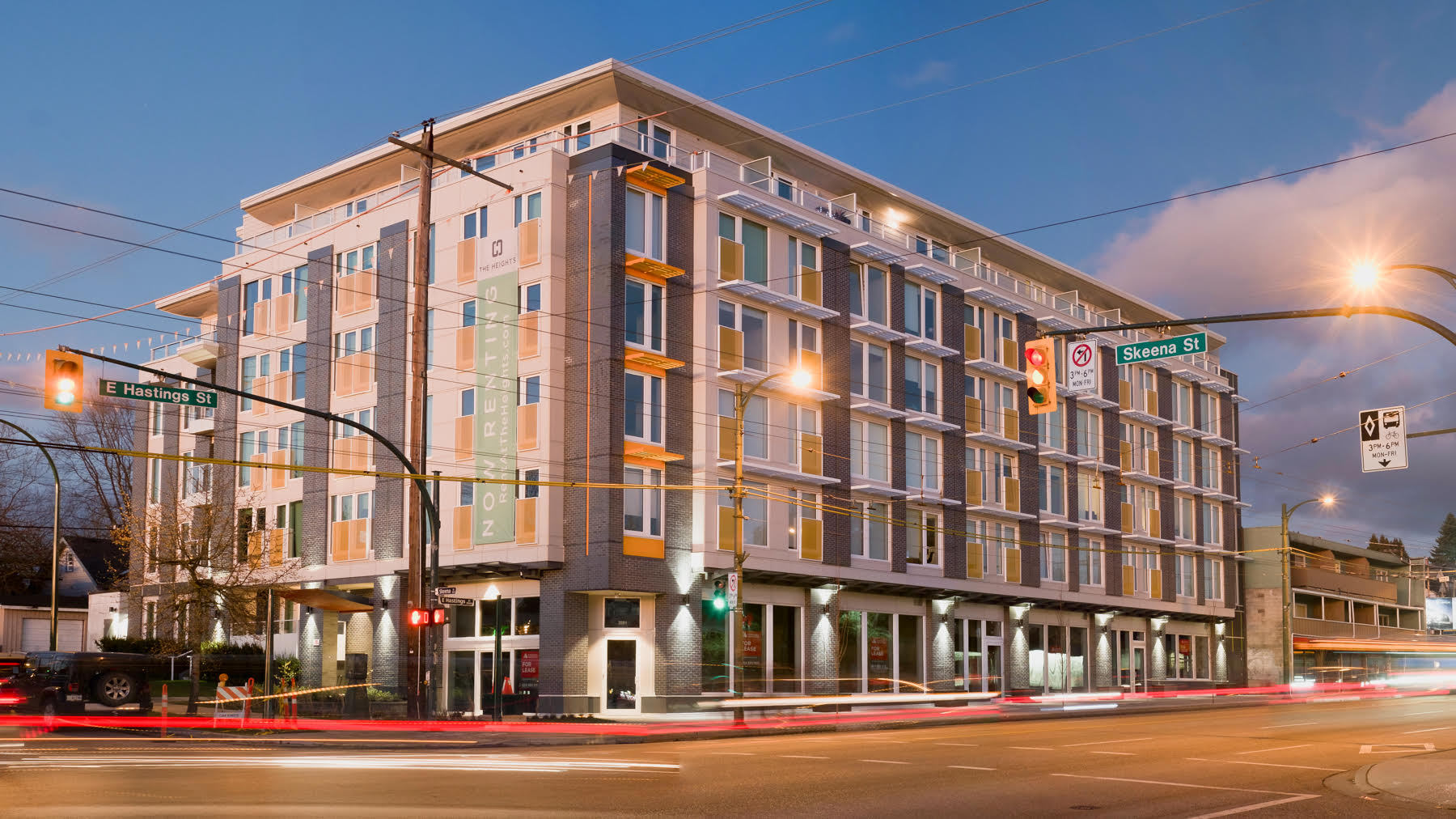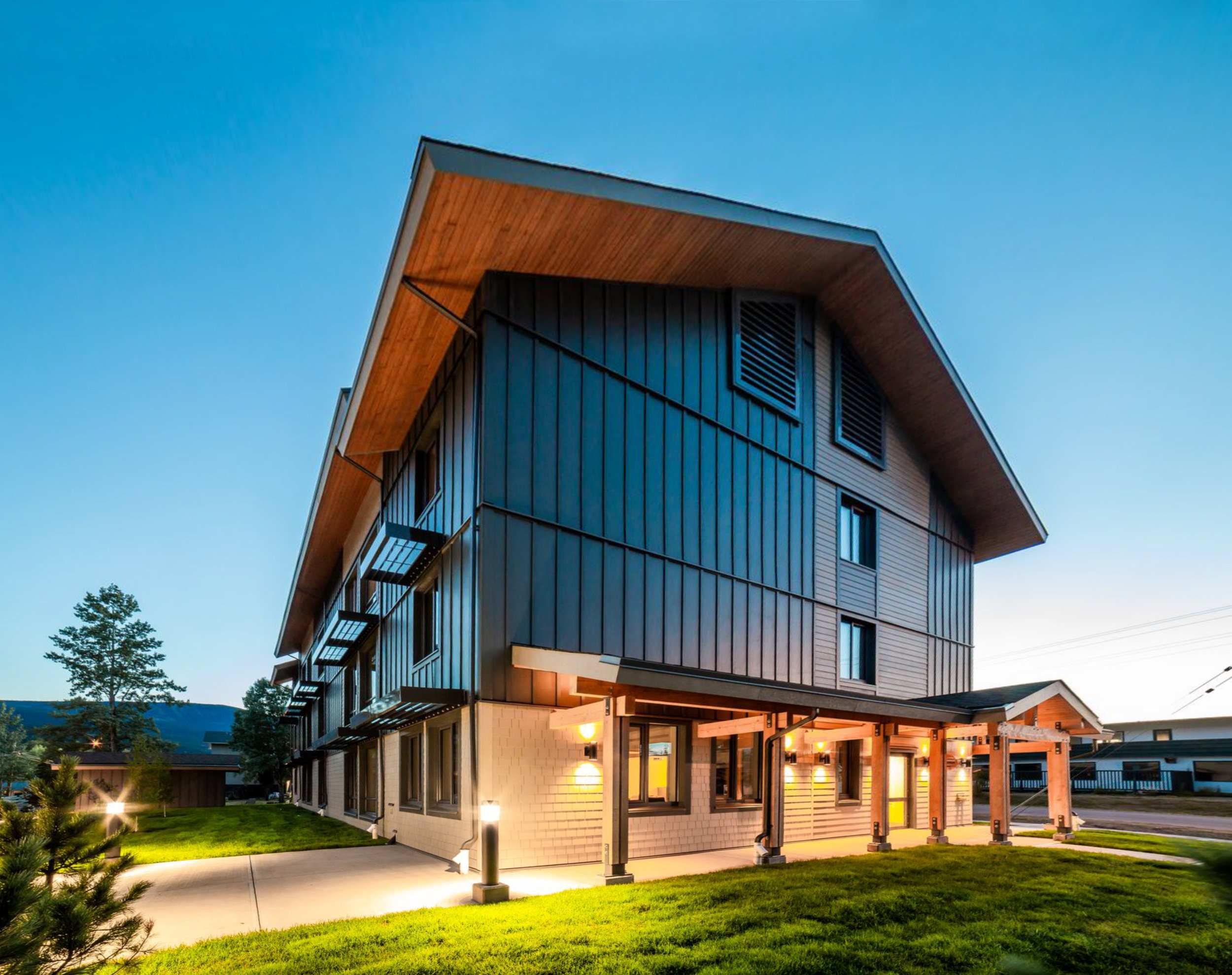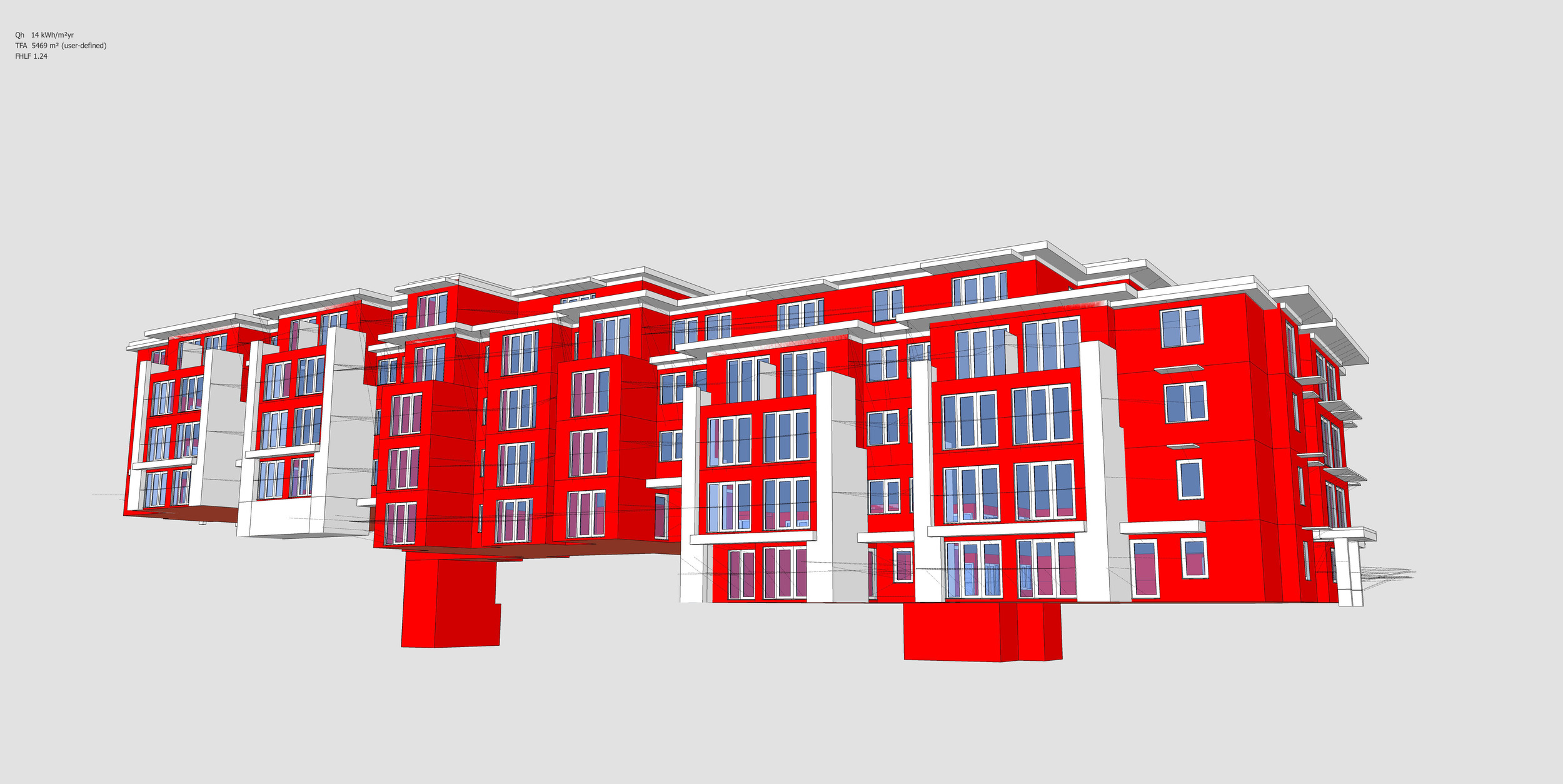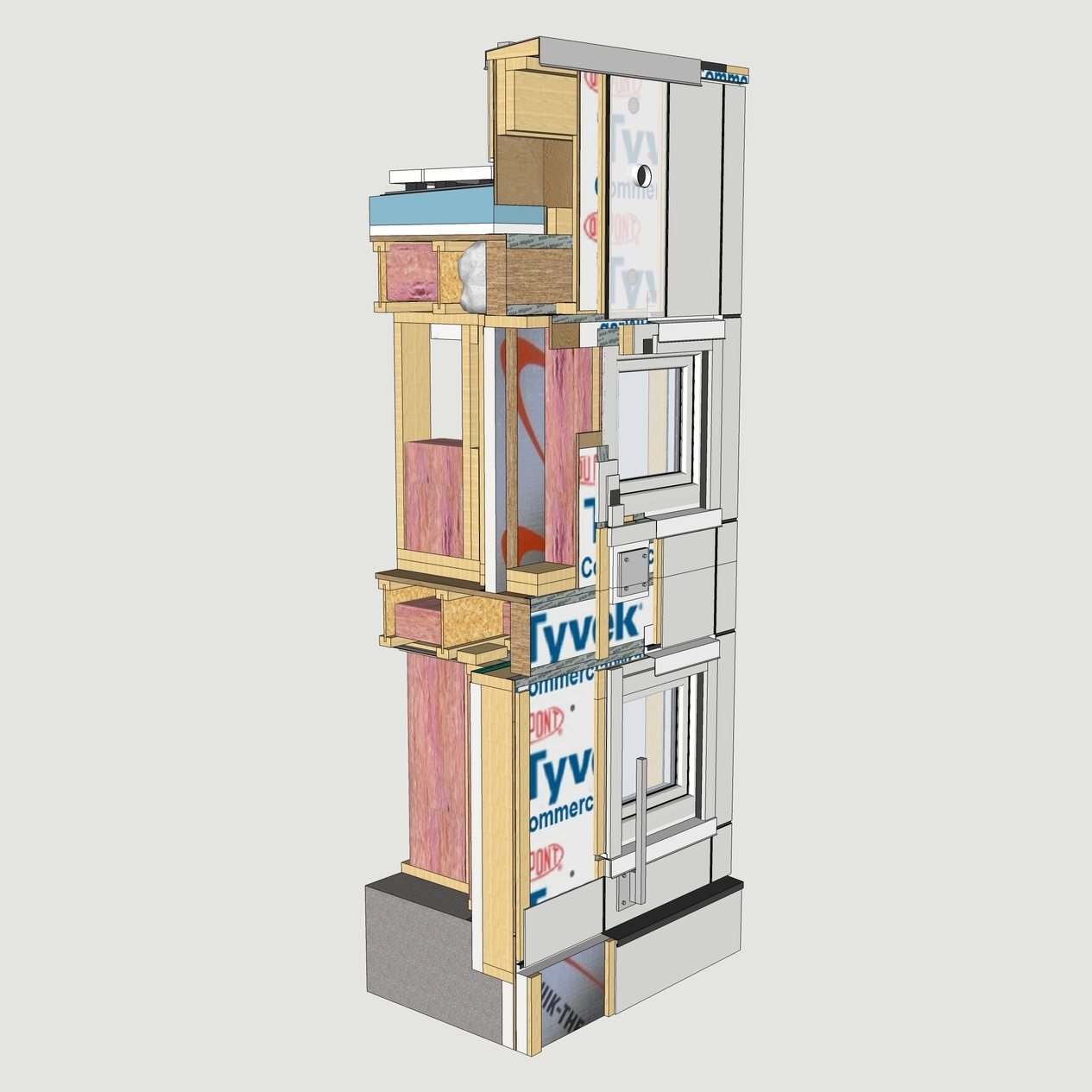Passive House
Cornertone Architects has committed to Passive House - passivhaus a sample projects and wall assemblies designed by the architect
Cornerstone Architecture has made the commitment to adopt Passive House Standard - currently we are the foremost firm in Canada designing PH-compliant multi-unit residential projects.
Passive House (or Passivhaus) is a rigorous standard for achieving high performance buildings that have a very low level of energy use, and a reduced ecological footprint.
This is currently a voluntary standard but is increasingly becoming an approved alternate pathway for certified sustainable design where required by regulatory authorities.
The main components of the Passive House approach, in addition to site-specific responses, include high levels of insulation, low levels of undesirable air infiltration and heat recovery ventilation.
To achieve Passive House results, detailed energy modeling is applied to inform the design process followed by the specification of high performance building components to satisfy the required conditions. The result is a building requiring very little additional energy for heating beyond that provided by solar gain and the uses within the building. Therefore, additional building costs for the improved exterior building envelope are compensated for with less expensive heating (and cooling) systems. A Passive House building is also a less expensive building to operate as well as being a very comfortable building without cold drafts and with constantly refreshed air.
For Passive House courses, events and resources visit Passive House Canada http://www.passivehousecanada.com/




















