The Narrows
3455 East Hastings, Vancouver
6-storey Passive house certified mixed-use residential building with 1 level of underground parkade.








The Peak
3737 Rupert St, Vancouver
6-storey Passive house certified mixed-use residential building with 1.5 level of underground parkade.





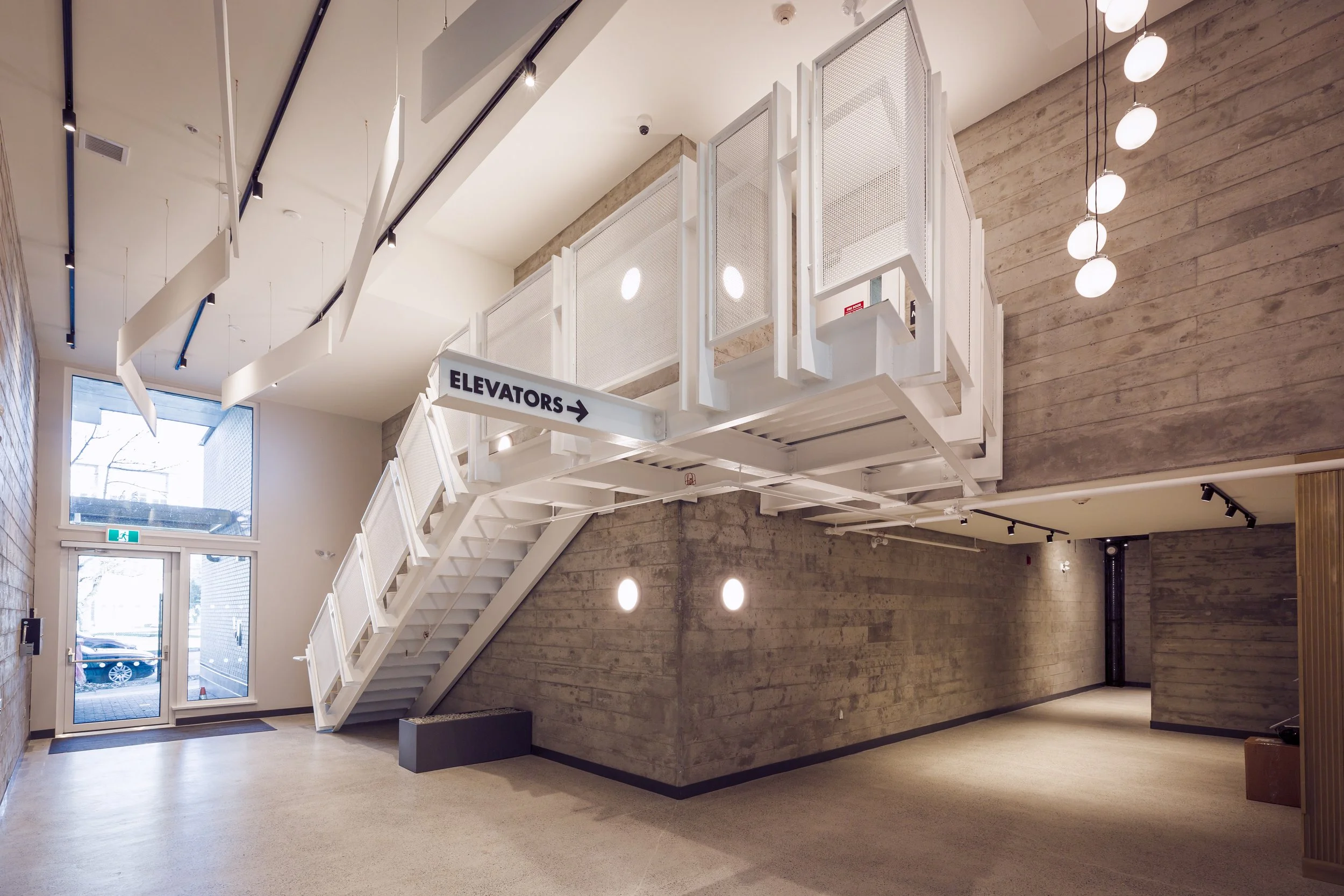
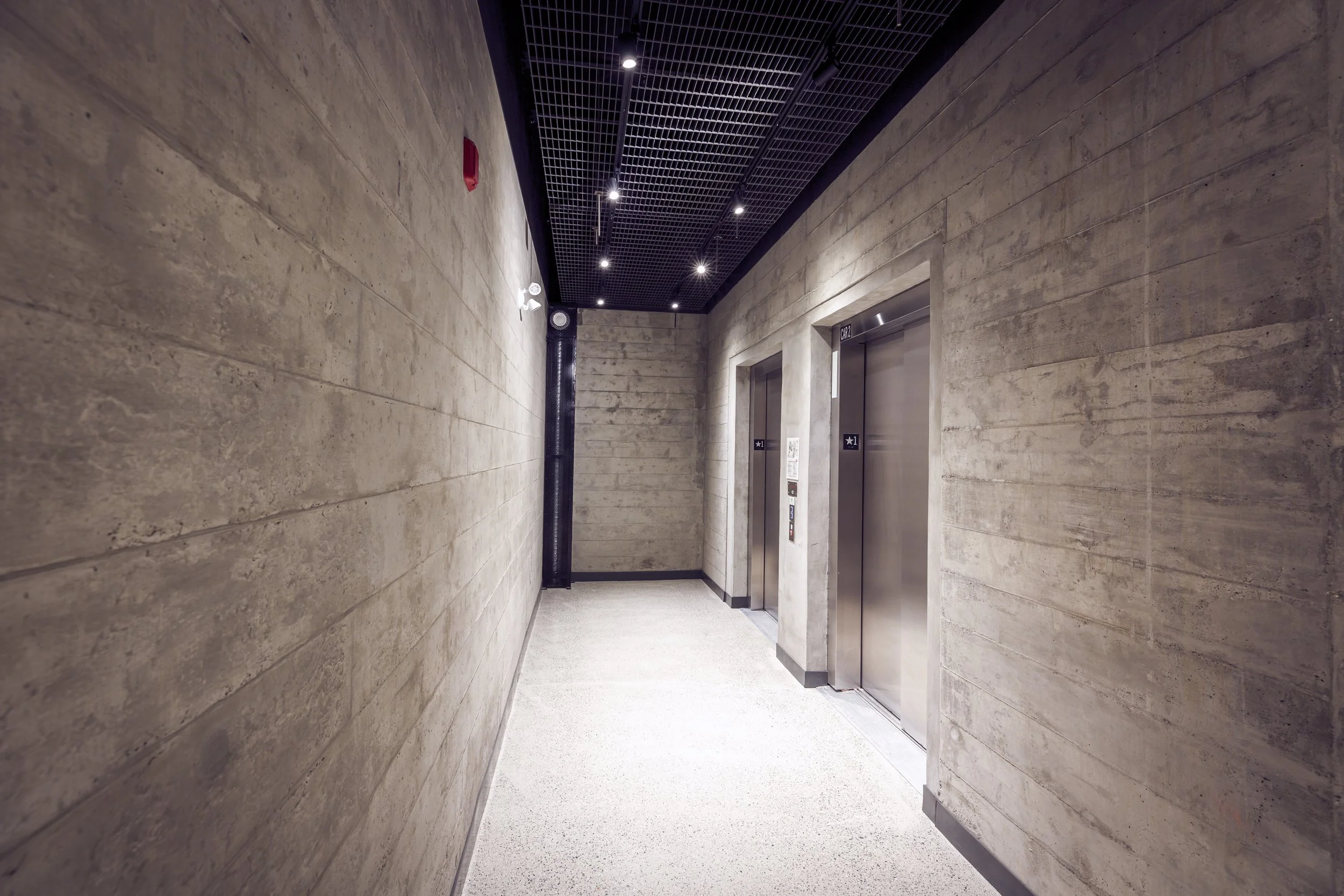





Driftwood Village
2137 Chesterfield, North Vancouver
5-storey Passive house certified multi-family (co-housing) residential building with 1 level of underground parkade.




Little Mountain Co-Housing
4985 Quebec Street
6-storey Passive house certified multi-family (co-housing) residential building with 1 level of underground parkade.
Photos: Martin Knowles Photo/Media










Windsor Views
979 E19th Ave
Vancouver BC
16 residential units and commercial
Photos: Martin Knowles Photo/Media








Evolv35
720 East 3rd Street
35 Unit townhouse development (Energy Step code 4)












Main House
1716 Napier St
Vancouver BC
8 residential units
Photos: Martin Knowles Photo/Media


Spire Landing
706 E 57th Ave, Vancouver, BC
95 Unit passive house certified residential development
Photos: Martin Knowles Photo/Media




1707-Skagen-606 Foster
Skagen
606 Foster Avenue in Coquitlam, B.C.










Smithers




Block 36
1989 East 36th Ave
Vancouver BC
10 unit residential with commercial
Photos: Martin Knowles Photo/Media



The Heights




The Frances
649 Victoria Dr.
Vancouver BC
15 unit townhouses
Photos: Martin Knowles Photo/Media






Bosa Foods
1910 Ferndale St.
Vancouver BC
27 residential units and commercial
Photos: Martin Knowles Photo/Media



Element 1



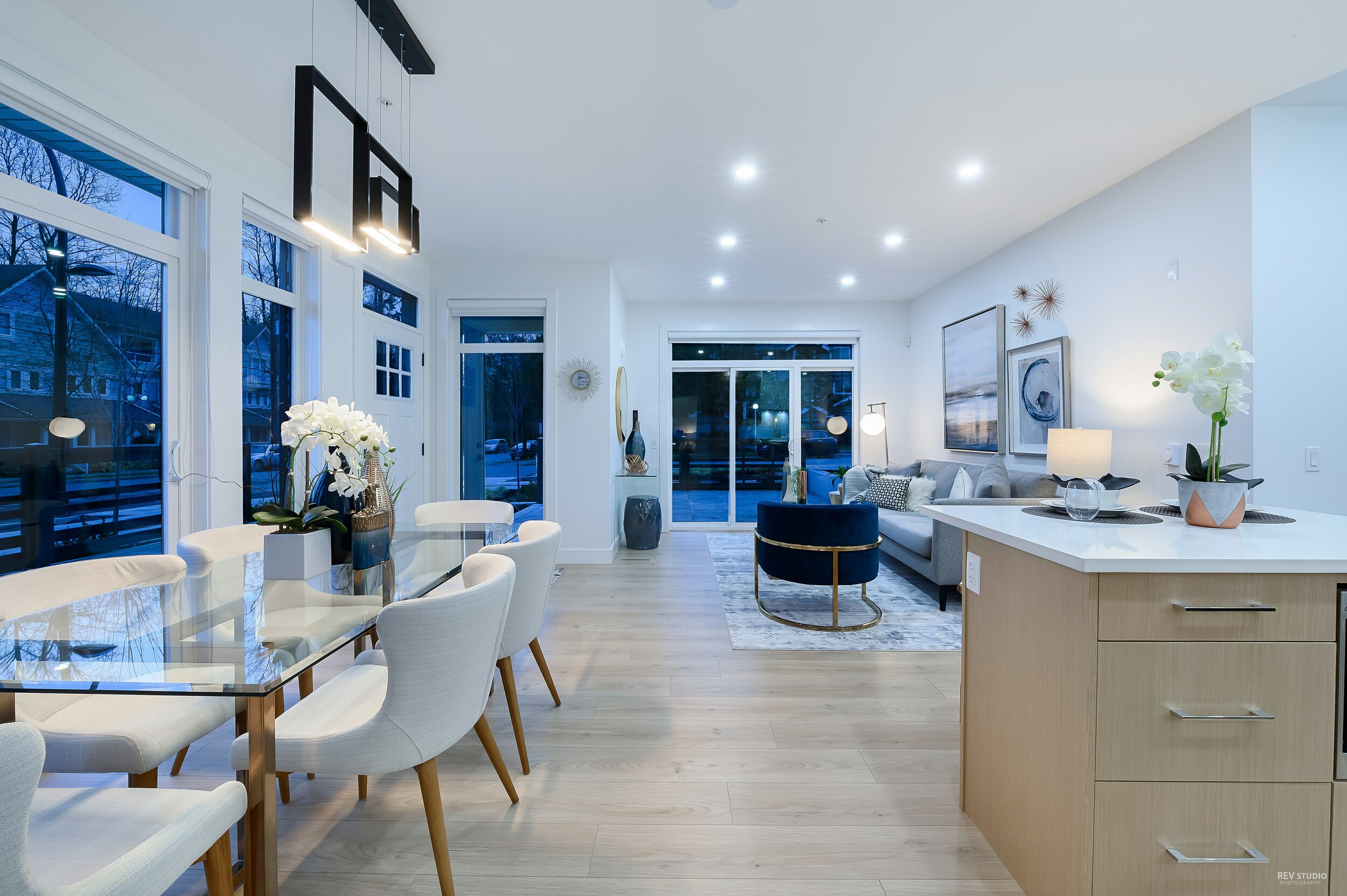
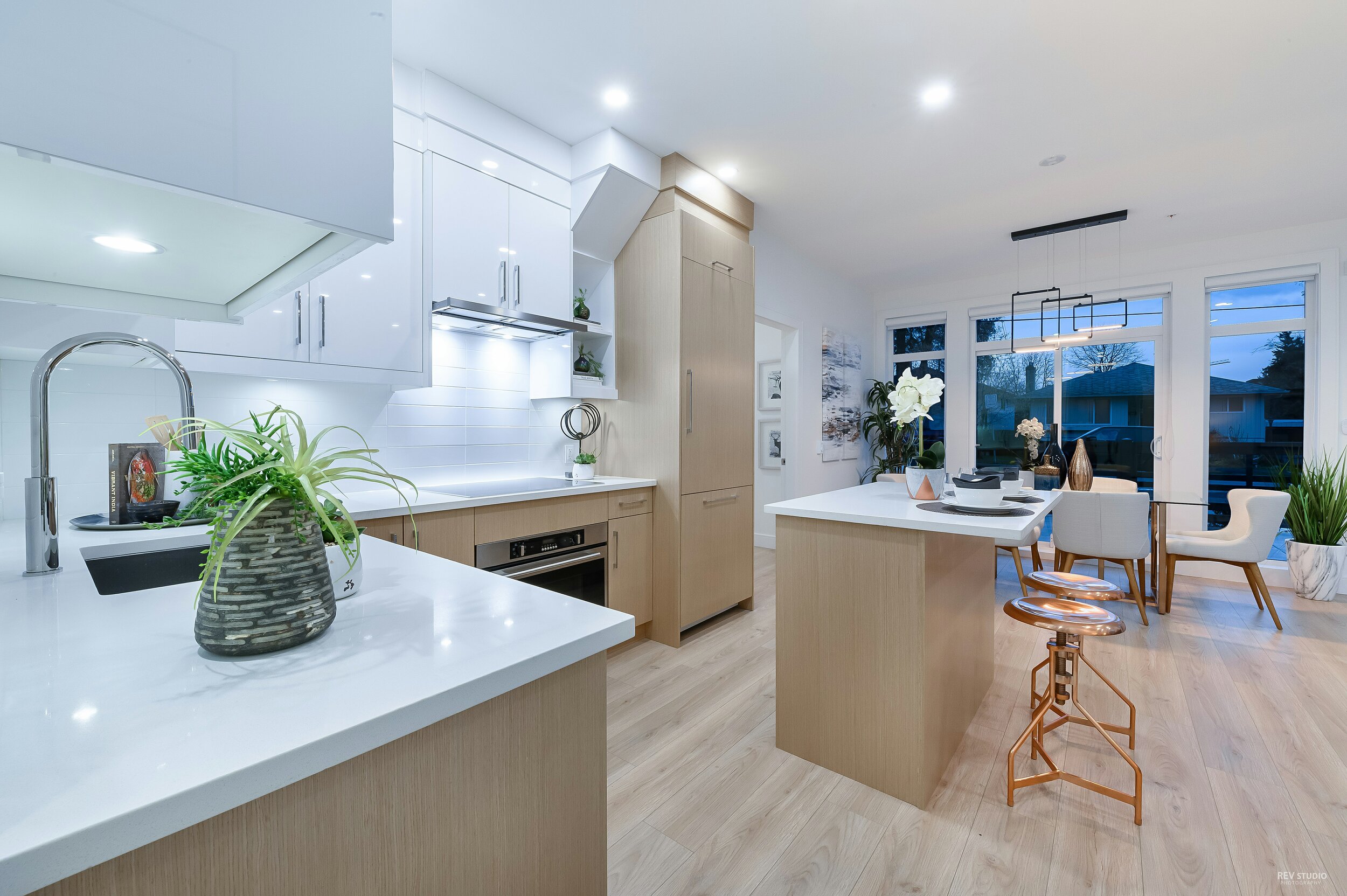

Fraser Views



Quebec + 16th
3161 Quebec St.
Vancouver.
10 unit residential townhouses






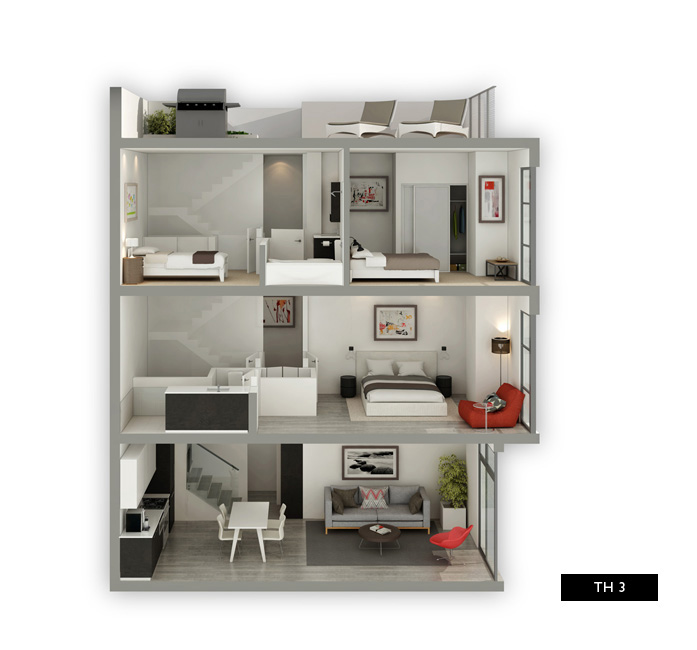
Fixture on Fraser
708 East 26th Ave
Vancouver.
26 unit residential & commercial development
Photos: Martin Knowles Photo/Media



View 388
388 Kootney St.
Vancouver.
60 unit residential apartment



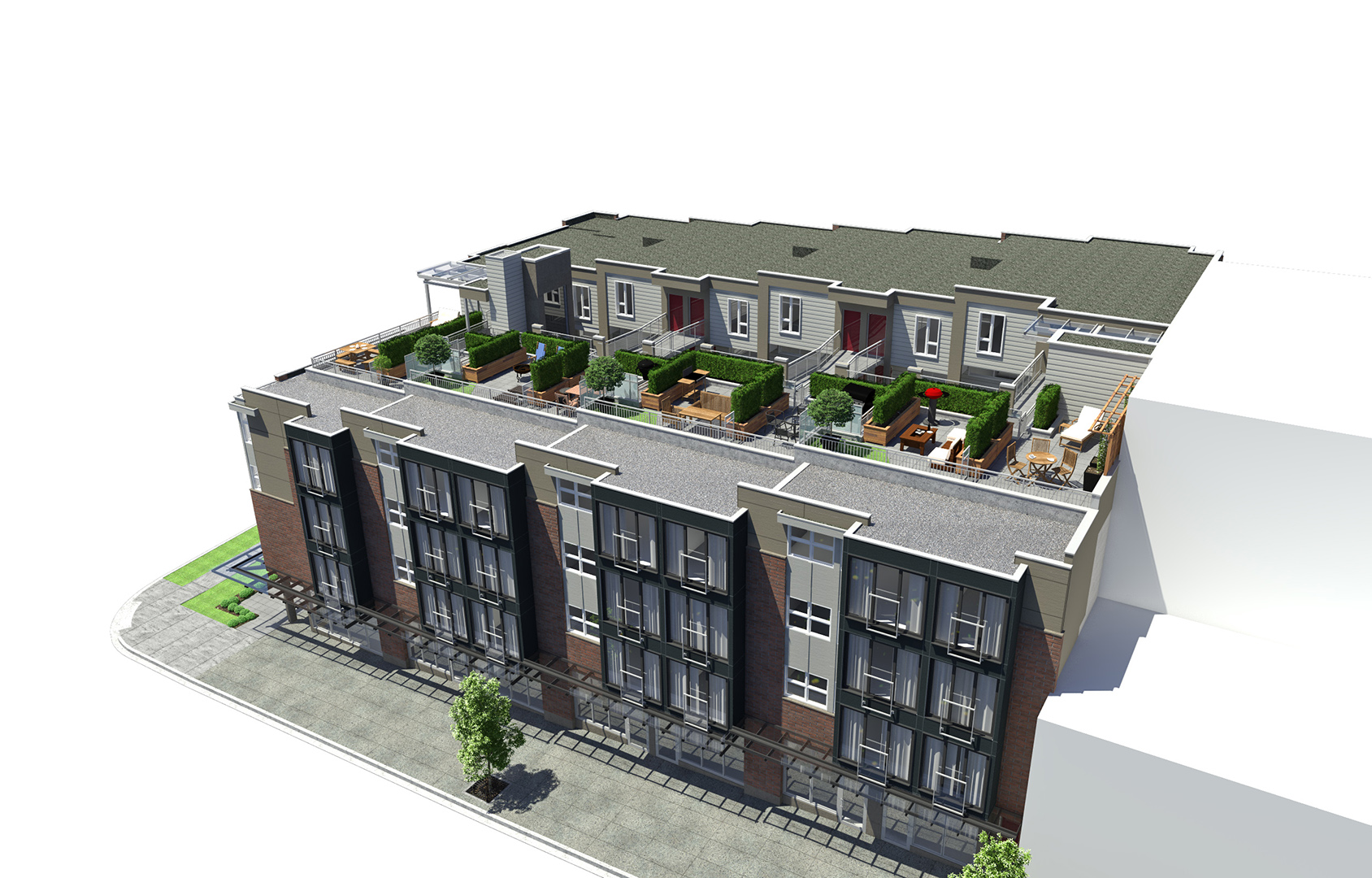
Loden Green
2135 Heritage Park Lane
District of North Vancouver.
30 unit residential townhouse development





8 on 7
562 East 7th
Vancouver.
8 unit residential townhouses



9 on the Park
E 7th Ave & Brunswick St
Vancouver.
9 unit residential townhouses


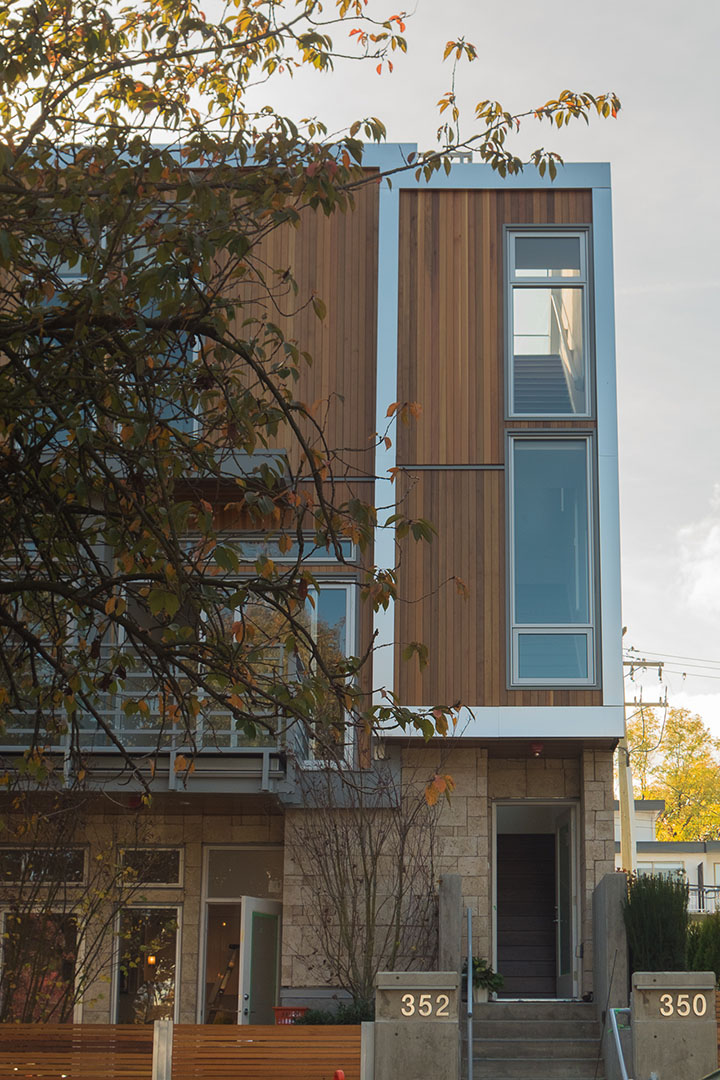


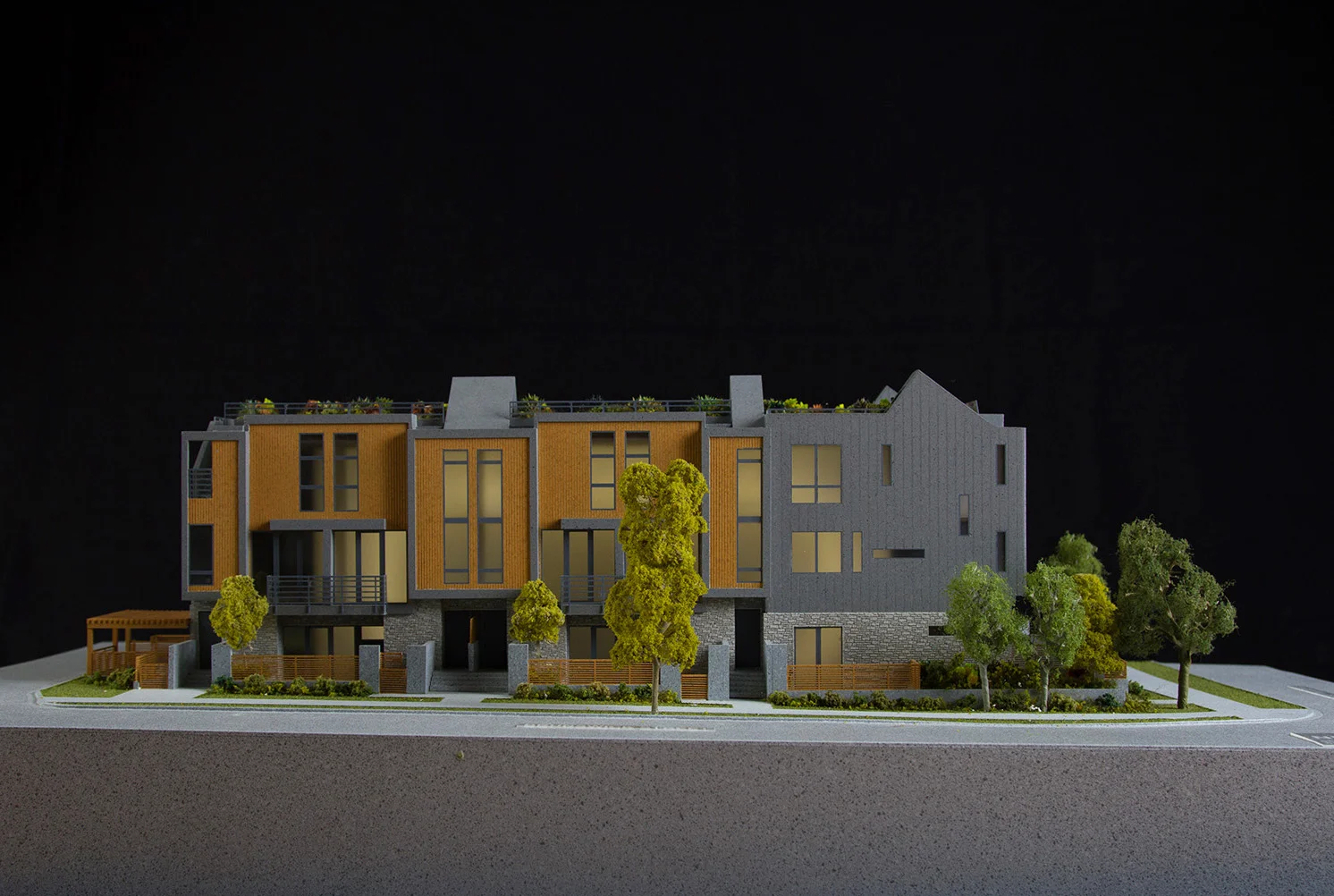
NOW on Fraser
683 E. 27th ave.
Vancouver.
18 unit residential & 2 unit commercial. (C2)



The Blossom
707 East 20th ave.
Vancouver.
42 unit residential & 7 unit commercial mixed use development. (C2)



Mondella
688 East 17th ave.
Vancouver.
43 unit residential & 7 unit commercial mixed use development. (C2)



The Scena
2239 Kingsway.
Vancouver.
95 unit residential & 12 unit commercial mixed use development. (C2)


The Phoenix
5380 Grimmer st.
Burnaby.
51 unit residential & 4 unit commercial mixed use development. (C9)



Cedar 54
2008 East 54th ave.
Vancouver.
32 unit residential & 5 unit commercial mixed use development. (C2)


Salsbury
885 Salsbury dr.
Vancouver.
18 unit residential & 1 unit commercial mixed use development. (C2C1)


The Sheridian
4372 Fraser st.
Vancouver.
10 unit residential & 1 unit commercial mixed use development. (C2)

Windsor St Townhouses
Windsor st & E 20th ave.
Vancouver.
10 unit townhouses. (RM1)

City Club



